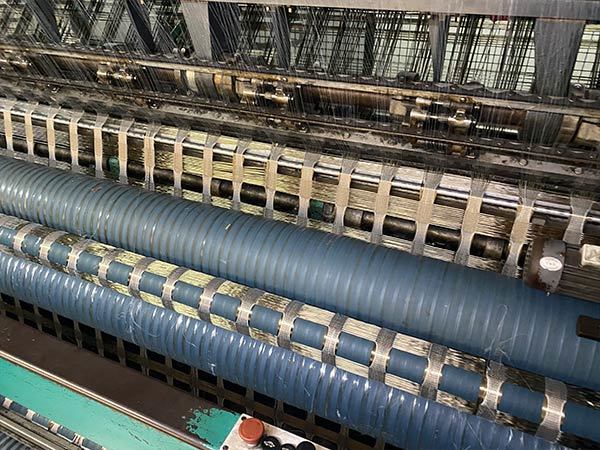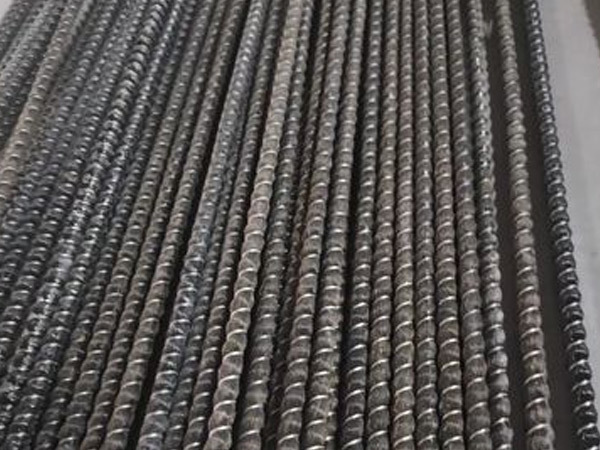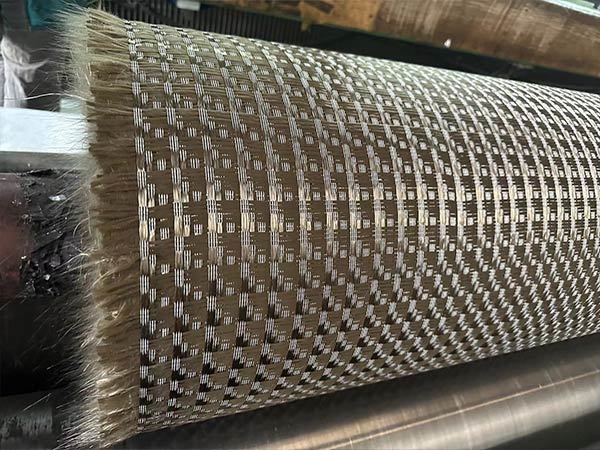Generate one-way plastic geogrid engineering application scenarios and design
2025-05-28
1. Highway engineering application and design
1. Roadbed reinforcement design
Core role:
Through the friction between the grille and the soil, uneven settlement of the roadbed is suppressed, the overall load-bearing capacity is improved, and reflective cracks are reduced.
Design points:
Number of grilles and spacing:
For soft soil foundations or high-fill sections, 1-3 layers are usually laid, with a layer spacing of 0.3-0.5m (adjusted according to the fill height).
Case: A section of 8m high is filled with a highway, and two layers of gratings (layer spacing is 0.4m), which reduces the settlement after work by 60%.
Tensile strength selection:
Generally, roadbeds are 30-50kN/m; heavy-duty traffic (such as mining roads) require 80-120kN/m.
Paving direction: perpendicular to the middle line of the road, covering the full width of the roadbed, and the two sides are folded and anchored ≥2m.
2. Splicing of new and old roadbeds
Technical difficulty: Differential settlement leads to longitudinal cracks.
Design plan:
Steps are excavated at the splicing (width ≥2m, slope 1:1.5), and a one-way grille is laid across the splicing seam, extending to 5m each of the new and old roadbeds.
The tensile strength of the grille is ≥60kN/m, the overlap length is ≥20cm, and is fixed with U-shaped nails (spacing 1m×1m).
3. Strengthening of steep slope sections
Challenge: The risk of slope slip is high, and the soil shear strength needs to be enhanced.
Design strategy:
The grille is laid horizontally along the contour line, perpendicular to the potential crack surface, with a spacing of 0.2-0.3m, and the number of layers is determined according to the slope height (1 layer is laid for every 3m increase in slope height).
The grille at the slope foot needs to be embedded with a stable soil layer ≥1m, and the epitaxial anchoring of the slope top is ≥3m.
2. Railway engineering application and design
1. Ordinary railway foundation
Functional requirements: bear train dynamic loads and control roadbed deformation.
Design parameters:
The tensile strength of the grille is ≥80kN/m, and the elongation is ≤10% (meets the GB/T 21825 standard).
Laid at 0.3m below the surface of the base bed, the single layer is laid in full section, with a overlap width ≥30cm, and is fixed by welding.
2. Passenger dedicated line ballastless track
Key requirements: The roadbed settlement control accuracy is ≤10mm.
Design plan:
The base layer of the base bed adopts a "grid + graded gravel" composite structure, with a grid spacing of 0.2m and a tensile strength of 120kN/m.
When combined with CFG pile composite foundation, the grille needs to cover the soil between piles to enhance the stress diffusion effect.
3. Reinforcement of the dock layer
Problem: The displacement of the dock particles causes the dock bed to be loose.
Innovative design:
Lay a one-way grid at the bottom of the dock layer, with the aperture matching the dock particle size (50-80mm recommended) to limit the lateral movement of the particles.
The edge of the grille is anchored to the roadbed slope to prevent the loss of the skeleton.
3. Support structure and slope engineering
1. Reinforced earth retaining wall
Design principle: The grille acts as a stretching rib to form a composite with the fill to resist the pressure on the soil side behind the wall.
Core parameters:
Tension length: active area length + anchoring length, anchoring section ≥0.7 times the wall height, and ≥5m.
Spacing and number of layers:
When the wall height is ≤6m, the vertical spacing is 0.5m, and the single-layer tensile strength is ≥50kN/m;
When the wall height is >6m, the spacing is 0.3-0.4m and the intensity is ≥80kN/m.
Pulling test: The friction coefficient between the grille and the filler needs to be determined through field test (usually ≥0.35).
2. Ecological protection of rock slopes
Application scenario: crushed rock surface vegetation to consolidate soil and prevent rockfall.
Design points:
The grille adopts a small aperture (20-30mm) and is fixed to the slope by an anchor (pitch 1.5m×1.5m), forming a reinforced mesh pad.
The upper layer is covered with guest soil (thickness ≥15cm), and the overall stability is enhanced in combination with the plant root system.
3. Landslide treatment
Applicable conditions: shallow landslide (slide thickness <3m) or landslide prevention.
Solution Design:
Multi-layer grids are laid along the slope of the crack surface, with a layer spacing of 0.2m, a strength of ≥100kN/m, and both ends are anchored to the stable formation ≥2m.
In conjunction with the drainage blind ditch, reduce the adverse impact of pore water pressure on the grid.
IV. Application and Design of Water Conservancy Engineering
1. Reservoir dam foundation treatment
Problem: The bearing capacity of the dam foundation soil is insufficient and is prone to seepage and damage.
Design plan:
After the dam foundation is cleaned, two layers of unidirectional grille are laid (strength ≥60kN/m), with a layer spacing of 0.3m, covering the entire range of the dam bottom.
When the grille is combined with an anti-seepage film (such as HDPE film), a geotextile protective layer must be installed under the membrane to avoid puncture.
2. River bank protection project
Function: Prevent water flow erosion and cause soil loss on the bank slope.
Technical details:
The grille is laid horizontally along the river bank, and after reaching into the bank slope, anchored ≥1.5m, and the exposed part is wrapped with concrete prefabricated blocks or ecological slope protection bricks.
When the water flow velocity is >2m/s, a anti-shock grille (surface tooth pattern design, friction coefficient is increased to above 0.5).
3. Channel anti-seepage reinforcement
Design logic: The grille enhances the crack resistance of the canal-based soil and reduces leakage with anti-seepage materials.
Typical practices:
Lay a grating (strength ≥40kN/m) on the plain soil compacted layer, then lay a bentonite waterproof blanket, and finally pour a concrete lining.
Double welds are welded at the overlapping grille, with the weld strength ≥80% of the base material strength.
5. Key points for special scene design
1. Quick treatment of soft soil foundations
Emergency Plan:
The combination of "grid + sand cushion layer + drainage plate" is adopted. The grille is laid in the middle of the sand cushion layer with a strength of ≥50kN/m to accelerate the discharge of pore water.
During construction, the filling rate is controlled ≤15mm/d to avoid the grille being broken due to side displacement of the soil.
2. Seasonal permafrost area
Freezing control:
The grille is laid 0.5m below the frozen soil layer to block the upward migration path of moisture and reduce frost and swelling force.
Choose low-temperature resistant grille (brittleness temperature ≤-40℃), such as modified polypropylene material.
3. Heavy traffic (such as airport runways)
Strengthened design:
A multi-layer dense laying process (spacing 0.2m, 3-4 layers) is used, and the tensile strength is ≥150kN/m to form a rigid reinforced layer.
Combined with finite element analysis (such as Plaxis software), grille arrangement is optimized to resist concentrated loads of aircraft wheel tracks.
VI. Design Tools and Standards
Computing software:
Geostudio: Analyze the stability and deformation of grille reinforced soil.
Lizheng Geo-Si: Calculate the length and internal force of the retaining wall.
Main criteria:
"Technical Specifications for Application of Highway Geosynthesis Materials" (JTG/T D32)
"Railway Subgrade Design Code" (TB 10001)
"Technical Specifications for the Application of Geosynthetic Materials" (GB/T 50290)
Key words:
RELATED INFORMATION
Advantages of basalt fiber geogrid
2025-05-28
Uses of basalt fiber composite tendons
2025-05-28
2025-05-28






